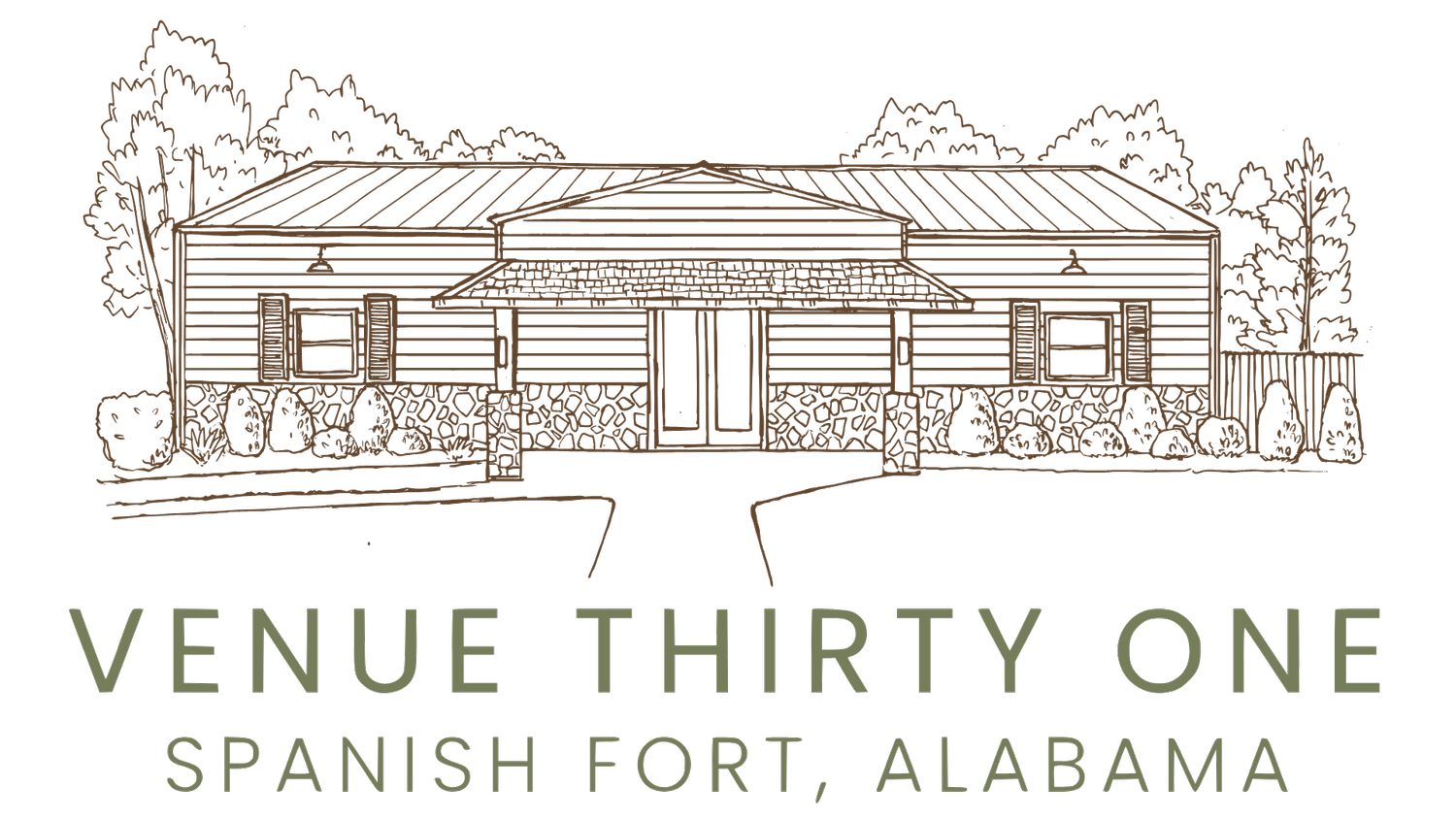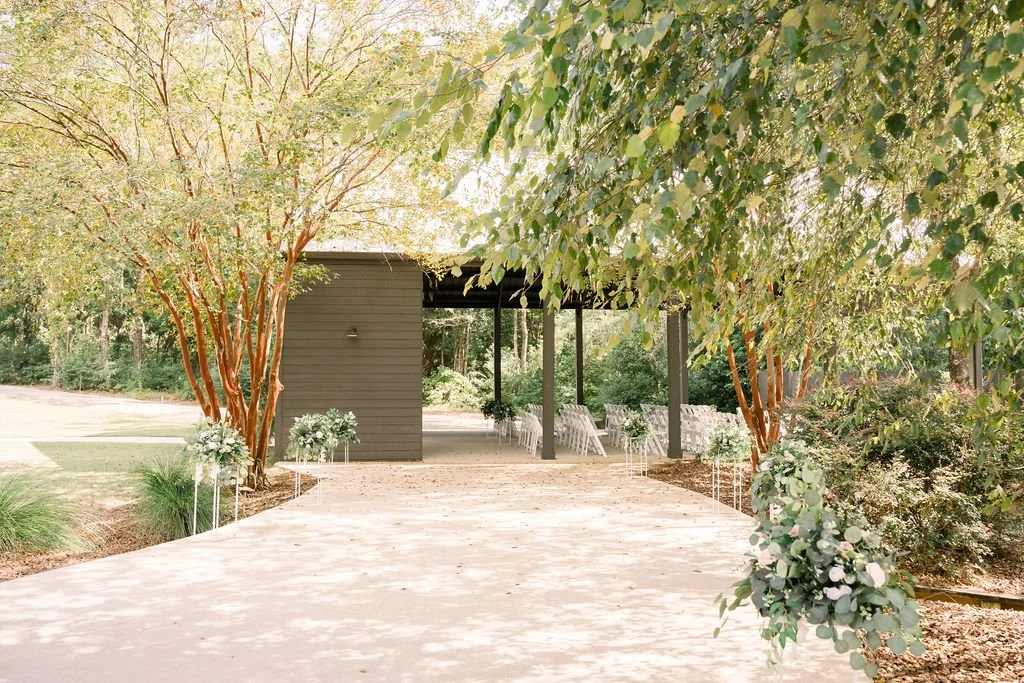WHAT WE OFFER
Venue Thirty One was designed with celebrations in mind. From intimate gatherings to grand occasions, our property offers everything you need for a seamless, memorable event. The main building features over 4,000 square feet of flexible space, complete with a built-in stage, full commercial kitchen, and private men’s and women’s restrooms. Couples can enjoy thoughtfully designed getting-ready areas, including a spacious bridal suite and a dedicated groom’s room.
Outdoors, guests can mingle on the partially covered back patio or explore the expansive green space beneath the trees. A 1,200 square-foot covered pavilion offers a beautiful open-air option for ceremonies, receptions, or cocktail hours, all just steps away from the main hall. With a large front parking lot and the convenience of everything in one place, Venue Thirty One makes hosting effortless so you can focus on celebrating.
SPACES & CAPACITIES
From wide-open green spaces to elegant indoor amenities, Venue Thirty One provides the perfect backdrop for your one-of-a-kind event.
Main Interior – 4,000 sq. ft. | Seating for up to 100 guests
Exterior Deck – 600 sq. ft. | Perfect for mingling, cocktails, or outdoor lounge setups
Covered Pavilion – 1,200 sq. ft. | Ceremony seating for up to 150 guests
Bridal Suite – 300 sq. ft. | Elegant, private space for getting ready
Groom’s Room – 150 sq. ft. | Comfortable space to relax before the celebration
Back Lawn – Can be used for ceremonies, cocktail hour with additional lighting, kids "fun zone" and even a tent with stage and dance floor underneath.







